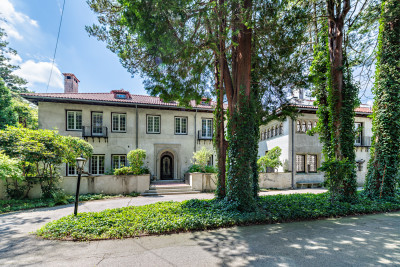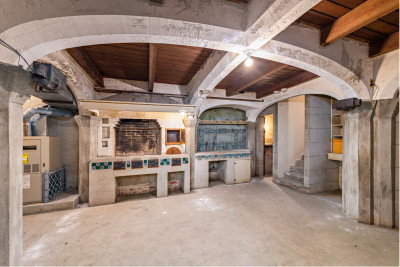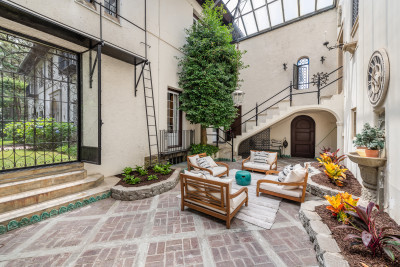Providence’s Last Great Estate Is Now for Sale at $7.9 Million
Tuesday, May 18, 2021
GET THE LATEST BREAKING NEWS HERE -- SIGN UP FOR GOLOCAL FREE DAILY EBLAST
The William E. and Clara A. Bridgham Estate is now on the market. It is the last great estate in the city.
In recent years, two of Providence's estates have been purchased and carved up to smaller lots, but this estate remains pristine.
Mott & Chace Sotheby's International Realty's Heidi Farmer joined GoLocal LIVE to introduce the property - located just off Blackstone Boulevard - to the market.
Designed by Eliezer B. Homer in 1915 for the Rhode Island School of Design instructor, William Bridgham and his wife Clara.
In December of 2014, a plan by the owners, Leonard and Paul Granoff, to subdivide the property to create 10 new house lots, failed to win approval from the city’s Planning Commission. The property was sold in 2015 for $4 million.
SEE PHOTOS BELOW
Description of the property from Mott & Chace:
From the moment the gates open to this incredible, fully enclosed Providence estate, you are swept away and instantly feel as though you have entered the grounds of a fairytale.
Gorgeous tall pines line the driveway as you are ushered into this beautifully landscaped last piece of East Side paradise. Instantly, you feel as if you have just arrived on vacation with its stunning architecture, incomparable European flair, and beautifully manicured park-like setting.
The house went through an extensive renovation in 2006. It is truly the last property on the East Side with an abundance of living space, and offers nearly three acres of land, setting the stage for private gatherings, events, entertaining, and more. The possibilities are endless.
With today’s demand for live and workspace, this property provides well beyond what could be possible. Two separate driveway entrances allow for both formal and informal use. This property consists of a 9,200 square ft main house, a separate updated 1,970 square foot carriage house with greenhouse, and a wonderful European potting shed.
The main house has four bedrooms four full and two half bathrooms, a grand formal entrance, a great room with a majestic stone fireplace, an oversized dining room, eat-in kitchen with entertainment area, and a large mudroom. The electrical is updated with a 400 amp underground electrical service, 3 zones of air-conditioning, American Standard condensing units, and furnaces.
Step beyond the grand dining room of the main house, into an incredible indoor atrium, added in 1937, which provides for another delightful protected outdoor space for lounging, working, relaxing, or entertaining.
From there you enter into one of the most incredible, and rare, architectural spaces ever to exist on an East Side property, which could be used to hold private and public events. Originally built as a ballroom, it also could serve as an incredible art gallery and/or music hall with its small stage & majestic balcony overlooking the room.
Across the driveway is a spacious, and beautifully remodeled, carriage house, serving as a beautiful workspace, or in-law apartment. It is fully equipped with a full kitchen, two bathrooms, gleaming hardwood floors, modern architecture, light, and plenty of additional living space overlooking this gorgeous property.
Related Slideshow: PHOTOS: Providence’s Last Great Estate Is Now for Sale at $7.9 Million
Related Articles
- South County’s Luxury Real Estate Boom: Mott & Chace’s Soby LIVE
- “Dramatic Shift in RI Condo Market” - Mott & Chace’s Scungio LIVE
- 5 Ways To Be More Successful Buying a House in This Hot Market - Marion of Mott & Chace
- Mott & Chace’s Taylor Talks How to Compete in a Red Hot Real Estate Market
- Millennials Are Growing Factor in Housing Market’s Spike, Says Rutley of Mott & Chace
- Latest Real Estate Tech to Help Buyers & Sellers: Mott & Chace’s Pardo de Zela LIVE
- Jamestown’s Lure Attracts Out-of-State Buyers: Mott & Chace’s Carstensen LIVE
- “I Think We’re Going to See More Inventory” - Mott & Chace’s Taylor on RI Real Estate
- The Resurgence of Westerly: Mott & Chace’s Masterson on Red-Hot Southern RI Real Estate
- What to Ask Your Real Estate Agent: Marion of Mott & Chace LIVE
- Mott & Chace’s Rutley Not Seeing Real Estate Bubble Emerging - Here’s Why



_400_267_90.jpg)















_80_80_90_c1.jpg)















