video: An Amazing Drone Tour Over Providence
Sunday, October 18, 2015
Take a ride through Providence's sky and see the beauty and architecture of the Capitol City.http://bluemantlemedia.com/ Produced by Blue Mantle Media.
GET THE LATEST BREAKING NEWS HERE -- SIGN UP FOR GOLOCAL FREE DAILY EBLAST
Related Slideshow: Providence’s 10 Most Endangered Properties of 2014
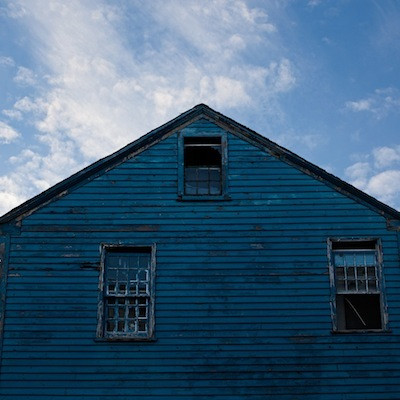 View Larger +
View Larger +
57 Federal Street (Early 19th Century)
Federal Hill
PPS Most Endangered: 2014
Building type: Residential
Threat: Neglect
Among the oldest buildings on Federal Hill, 57 Federal Street is a two story, 5-bay-facade, center hall-plan house with a single interior brick chimney and a central entrance with sidelights, located between Atwells Avenue and Broadway. While Federal- era houses of this style are not uncommon on the East Side of Providence, the Federal Hill neighborhood was largely undeveloped grazing land before 1820. Although 57 Federal Street is likely one of the oldest remaining buildings in the immediate area, it is not included on any historic resource survey, and is not listed on the National Register of Historic Places.
While the existing door head may be a modern replacement, several of the building’s details remain remarkably intact including the building’s clapboards and window sash. Unfortunately, the house has been abandoned for several years, with broken windows on the second story leaving the building completely open to the elements.
In the coming year PPS hopes to better document this unique building, and work with the City of Providence to fully secure the building and address maintenance and safety issues.
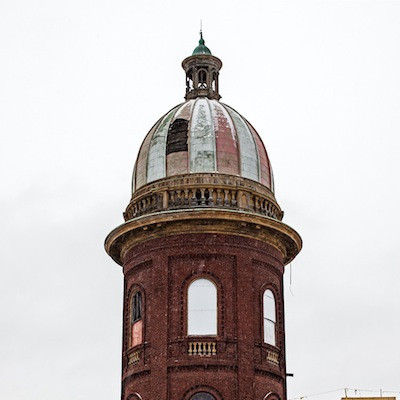 View Larger +
View Larger +
Atlantic Mills (1863)
100 Manton Ave, Olneyville
PPS Most Endangered: 2009, 2010, 2014
Building Type: industrial
Threat: Deferred Maintenance
The Atlantic Mills complex historically includes a collection of buildings on Manton Avenue with its original power source, the Woonasquatucket River, running behind it. One of Providence’s most highly visible and visually distinctive mills, it features almost-twin circular-plan stair towers topped with robust balustrades, high ribbed domes, and tall lanterns (one now missing). Otherwise utilitarian in design, a mill typically achieved architectural distinction through the ornamentation of its most prominent feature, the tower on its façade. Although the mill structure is being utilized, the towers are falling into a state of disrepair.
The mill’s eastern section, designed by Clifton A. Hall, was built in 1863 for the production of worsted cloth to supplement the original 1851 mill (long since destroyed); the nearly identical western section followed in 1882. Stretching west along Manton Avenue are small workers’ houses, originally fifty-seven in all—a remaining example of company-built housing in Providence. By the late 1880s, with 2100 workers, this was the largest textile mill in Providence. It continued to manufacture textiles until 1953.
After difficulties competing with modern textile facilities in post-World War II New England, several small industries and businesses were housed in the space. Today, the former mill complex is used as commercial space, including a furniture store, and carpet warehouse. Plagued by neglect, lack of maintenance, fire hazards and flood damage, Atlantic Mills is at risk. The towers, which serve as the distinctive “face” of the mill, are in the most danger.
PPS has worked with the owners and managers of Atlantic Mills in the past, and we look forward to exploring new opportunities in the coming year as the preservation community advocates for the extension of the State Historic Tax Credit program.
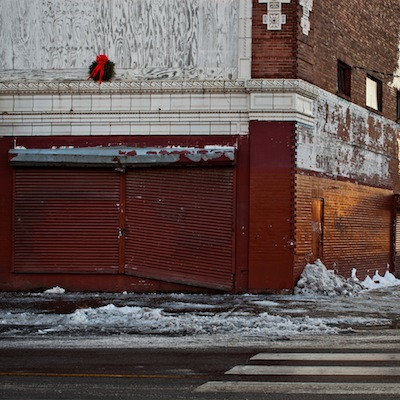 View Larger +
View Larger +
Bomes Theatre (1921)
1017 Broad Street, South Providence
PPS Most Endangered: 2009, 2011, 2014
Building Type: Commercial
Threat: Underutilization, Neglect
The Bomes Theatre is a two-story, Beaux Arts-style, flat-roof, brick structure with stone trim. It is embellished with elaborate terra cotta trim and detailed moldings on the façade. Architectural embellishments include modillion blocks, dentils, a projecting cornice, carved shells, and stylized designs. A sign reading ‘Bomes Theater’ is centered at the roof line. Plywood now obscures the original fenestration.
Following its use as a theatre, the Bomes building was occupied by Jason’s Furniture. The property is currently owned by the Providence Redevelopment Agency (PRA) and part of the Industrial and Commercial Building District (ICBD), a thematic, scattered-site local historic district. Much opportunity exists for rehabilitation efforts that would greatly enliven the community’s art, theatre, and music culture. This theatre could once again thrive as a premiere arts venue on the south side of Providence.
A community meeting hosted by the City of Providence in late 2013 openly discussed the issues and preservation options for building. PPS hope to continue this momentum in 2014 by determining preservation priorities with the PRA, and exploring realistic options for the building’s rehabilitation.
 View Larger +
View Larger +
Doyle Avenue Historic District
Citywide
PPS Most Endangered: 2014
Building Type: Residential
Threat: Neglect
Located just north of the College Hill Historic District, Doyle Avenue is composed of several mid- to late-nineteenth century multifamily residences characteristic of working and middle class dwellings in southern New England. Named for Providence Mayor Thomas A. Doyle, the corridor was constructed during the 1860s to connect Hope Street and North Main Street. Doyle Avenue’s development closely followed the growth of Randall Square at the bottom of College Hill as a commercial and industrial center. The houses along this section of Doyle Avenue exhibit the period’s diversity of architectural styles, and include Italianate, Second Empire, and Queen Anne style buildings.
The area was home to carpenters, teachers, and laborers, along with noted musician D.W. Reeves, leader of the American Brass Band and a founder of the Providence Symphony Orchestra. Reeves lived at 78 Doyle Avenue from 1872 to 1900 in a Second Empire style cottage.
The corridor’s historic combination of both owner-occupied and investment properties continues to this day. However, where local residents once purchased additional houses to rent, a number of buildings are now owned by absentee landlords who have purchased property at extraordinarily low prices in recent years. Developers are increasingly applying vinyl siding, removing historic porches, and making other exterior changes that serve to mute the architectural character of the district.
Although Doyle Avenue has a number of meticulously maintained historic houses, the adverse effects of inappropriate alterations deeply impact the overall integrity of this National Register of Historic Places district. The issues that impact Doyle Avenue are representative of those facing historic neighborhoods throughout Providence. Because the street is listed on the National Register, income producing properties (including rental apartments) are eligible for the Federal and possible State (should it be continued) Historic Tax Credit. In the coming year, PPS will reach out to owners to educate them about the unique character of their neighborhood in the hopes that they will proactively curtail the practice of removing historic detail before more character is lost.
 View Larger +
View Larger +
Grace Church Cemetery and Cottage (1834)
10 Elmwood Avenue, South Providence
PPS Most Endangered: 2014
Building Type: Ecclessiastical/Landscape
Threat: Deterioration
Located at the junction of Broad Street and Elmwood Avenue, Grace Church Cemetery has served as a gateway to South Providence for over 150 years. Grace Episcopal Church originally purchased 4 acres for use as a burial ground at the intersection in 1834, which eventually expanded to a 9-acre triangular parcel by 1843. Among the 8,500 burials are Nehemiah R. Knight (1780 - 1854), Rhode Island Governor and, later, Senator, Senator Albert Collins Greene (1791 - 1863), and Episcopal Bishop John P. K. Henshaw (1792 - 1852). Around 1860, the Cemetery caretaker’s cottage was constructed in the Gothic Revival style promoted by A.J. Downing’s in The Architecture of Country Houses.
Today, the Cemetery is part of the Trinity Square Historic District, listed on the National Register of Historic Places. Long a focus of community activity, the caretaker’s cottage was meticulously restored by the Elmwood Foundation (now Community Works RI) in 1982. The cottage was restored again in 2008 in collaboration with the Providence Revolving Fund, and underwent extensive structural repairs after a car collided with the building’s foundation in 2010.
Although Grace Church Cemetery is an active burial ground, the number of interments has fallen in recent decades, greatly reducing funds available to maintain the property. Seasonal clean ups have been organized by Grace Church and the community, and, over the past year, Grace Church, Stop Wasting Abandoned Property (SWAP), and local stakeholders have met regularly to address security concerns and re-activate the Cemetery grounds. Spearheaded by SWAP, initiatives to repair fencing and explore lighting options are underway. Grace Church and the local Elmwood/Trinity Square/Gateway community are also working together to bring to fruition a long-standing plan to transfer ownership of the Cemetery to a separate non-profit named the Gateway Cemetery Company which was created for that purpose in 2001, in the hopes of improving fundraising opportunities and deepening community involvement.
 View Larger +
View Larger +
Historic Houses of Worship
Historic Houses of Worship (including Broad Street Synagogue, Cathedral of St. John, St. Teresa of Avila Church, United Presbyterian Church, Westminster Congregational Church.)
Historic Houses of Worship are important to the historic and architectural character of Providence. They represent many facets of our community’s history and are often neighborhood landmarks. Each presents unique challenges to historic preservation, but each holds remarkable promise for the future. In 2014, we present four examples of endangered historic houses of worship.
Following a successful educational collaboration in the summer of 2013, PPS hopes to build on a relationship with the Partners for Sacred Places to bring trainings on the preservation and reuse of historic houses of worship to Providence.
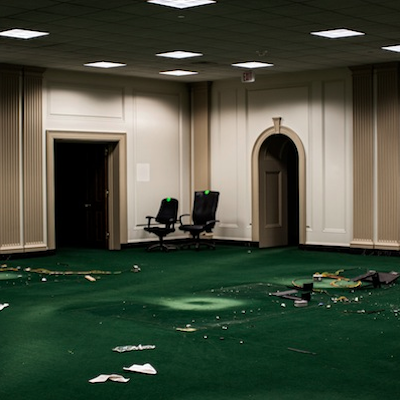 View Larger +
View Larger +
Industrial Trust Building (1928)
111 Westminster Street, Downtown Building
PPS Most Endangered: 2014
Building Type: Commercial
Threat: Deterioration, Vacancy
One of the most iconic and recognizable buildings on the Providence skyline, the Indiana-limestone clad Industrial Trust Company Building rises over 420 feet above the Kennedy Plaza, capped by a 4-story square lantern. The Art Deco skyscraper features streamlined classical motifs above the second story, and set-back pyramidal massing required by an early version of the Providence Zoning Ordinance. Upon the opening of the building in 1928, Providence Magazine commented that the Industrial Trust “has already taken a place in the heart and life of the community.” PPS believes this should continue.
The quickly expanding Industrial Trust Company eventually became Fleet Bank, before finally merging with Bank of America in the early 2000s. High Rock Development purchased the building in 2008, and Bank of America remained as the sole tenant until their lease expired in early 2013.
In the past year, High Rock, along with City and State officials, has started to explore the potential re-purposing of the building. High Rock engaged Providence-based Cornish Associates to research a number of options, discovering in feasibility studies commissioned by both the High Rock and City of Providence that mixed-use residential redevelopment may provide the most likely market for long-term sustainability.
Following a presentation to the PPS Board of Trustees by David Sweetser, President of High Rock Development, PPS issued a statement acknowledging that this may be the most critical development challenge currently facing any historic building in Providence, and one of the most important to resolve. PPS will continue to advocate strongly for a viable re-purposing of this icon and offer expertise in preservation planning and development to the building owner and his development team, to the City of Providence, and to the State of Rhode Island and its agents. We look forward to tailoring the ways in which this engagement might take place to the particular circumstances of the property and its ownership.
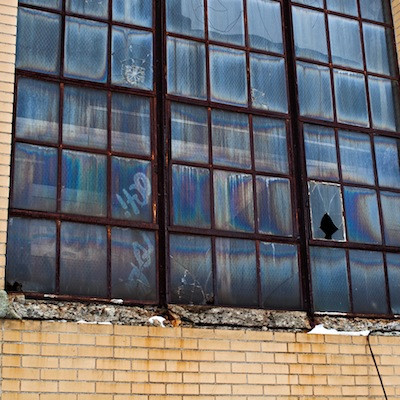 View Larger +
View Larger +
Former RIDOT Headquarters and Garage (1927)
30 Arline Street
PPS Most Endangered: 2008, 2009, 2012
Building Type: Industrial
Threat: Redevelopment, Vandalism
A two-story Art Deco building with a flat roof and pier-and-spandrel construction, the former headquarters for the Rhode Island Department of Transportation is one of the only examples of the machine aesthetic in the architecture of Smith Hill. It was one of the first modernist buildings erected by the State of Rhode Island.
The building was acquired by the Narragansett Bay Commission (NBC) for their Combined Sewer Overflow (CSO) project. Plans were in place to have the building demolished until the Rhode Island Historical Preservation & Heritage Commission determined that the building would be eligible for a National Register listing through a Consensus Determination of Eligibility in November 2006. Terms of the sale required the current owner to restore and maintain the Art Deco building, and there were reportedly plans to restore the building to garage a fleet of trucks, but the building remains in disrepair and is being underutilized as a warehouse. No plans to begin work on the building have been submitted despite its inclusion on the 2008, 2009 and 2012 Most Endangered Properties List.
The building is now owned by Quality Food Company, a family owned food distributor that has operated out of Smith Hill for over 75 years. With the possibility of an extended State Historic Tax Credit program, PPS hopes to continue the discussion started in 2006 and explore rehabilitation options with the Providence-based company.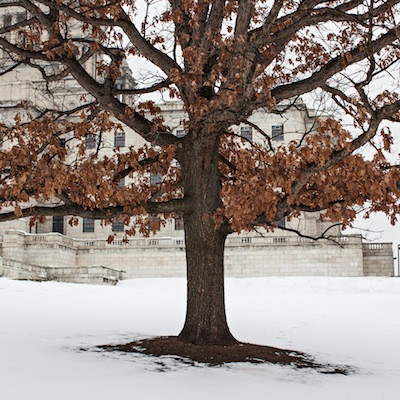 View Larger +
View Larger +
State House Lawn (1901)
90 Smith Street, Capital Center
PPS Most Endangered: 2014
Property Type: Landscape
Threat: Inappropriate Changes
The Rhode Island State House and its grounds, constructed between 1891 and 1901, were greatly inspired by the City Beautiful movement, an extraordinary national turning point in city planning and design largely influenced by the work of Architect Daniel Burnham and Landscape Architect Frederick Law Olmsted. The Rhode Island State House, the design of McKim, Mead & White, unmistakably takes its cues from the "White City", the ideals of which were first expressed in the 1893 World 's Columbian Exhibition in Chicago, and masterminded chiefly by Burnham and Olmsted.
The State Capitol, the physical symbol of Rhode Island's 'lively experiment,' was purposefully positioned to be the focal point of a spacious and verdant landscape, itself designed to be inseparable from the classical architecture of the building. The intentionally-conceived setting, with specimen trees and encompassing greensward, was a pastoral oasis meant to enrich lives in our egalitarian society. This cohesive landscape contrasted sharply with the surrounding urban congestion and was created as the province of all.
Following expansion in 2013 of the parking lot into the State House lawn and the proposal for new surface parking on recently acquired land on Francis Street, these parking initiatives may be in conflict with Capital Center regulations that have successfully guided development in the area. Significantly, there are also substantial preservation concerns at stake with these activities.
Recently, our state government has shown great dedication in promoting the heritage of Rhode Island through the creation of the Charter Museum and Visitor's Center. Additionally, investment in rehabbing the Amtrak Station is a positive step for the future of Capital Center. With the listing of the State House Lawn, the Board and membership of PPS call on the State to continue this positive momentum by exploring long-term parking options that do not sacrifice our common history and denigrate this most spectacular national symbol of the convergence of iconic architecture with its surrounding landscape.
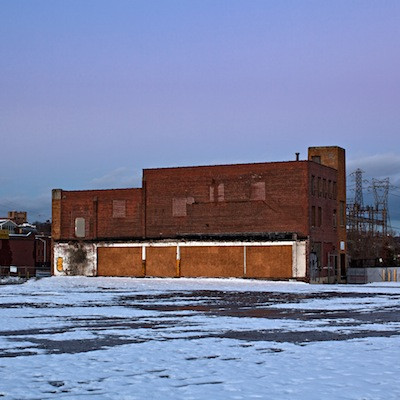 View Larger +
View Larger +
Ward Baking Company Administration Building
145 Globe Street, Jewelry District
PPS Most Endangered: 2012
Building Type: Industrial
Threat: Vacancy, Neglect
This two-story, brick, flat-roof building originally featured numerous ells constructed between 1908 and 1956. The original complex was bounded by Eddy Street, Globe Street, and Manchester Street (now known as Marengo Street). All that remains is a two-story section of the complex at the corner of Eddy and Marengo. The entrance is flanked by sidelights and set below several bands of brick corbelling. This two-story block was part of the original building and appears on the 1908 Sanborn map. The blonde brick structure features projecting brick piers between each bay, topped with stone trim. Fenestration is comprised of rectangular openings with a combination of glass block and boarded up windows.
According to a combination of both maps and business directories, the Ward Baking Company building was constructed between 1901 and 1908. Between 1908 and 1918 small additions were built to the rear of the building. By 1926, an additionbuilt on the Eddy Street side of the building, adding an additional 6,432 square feet. Between 1937 and 1956 a large section for storage was added to the rear of the building.
The Ward Baking Company remained at this location through the late 1970s. After being left vacant in the early 1980s, Retailer’s Food Center Wholesale took over the site between 1985 and 1988. Tara Manufacturing Co. and Ideal Rack Co. were also housed there around 1988, sharing the space with Wholesale Foods. By 1993 the building was once again left vacant.
While the building is currently threatened by demolition, PPS is advocating that the owner and managers of the structure explore alternatives and honor a 2011 ruling by the Providence Historic District Commission to preserve the Administration Building.
Related Articles
- Brown University As Seen From A Drone
- Seeing Jamestown from a Drone
- RI Bill Seeks to Regulate Use of Drone Technology
- Could a RIer be killed by a drone?
- LISTEN: A Drone Attack On An RI’er?
- Drones are Coming to Providence
- Dan Lawlor: Tell Jim: No Drone Dollars
- Guest MINDSETTER™ Matt Fecteau: Drones, a Necessary, Justifiable Evil
- GoLocalTV: RI Based Start Up Droners is on the Rise
- Drones, Ethics Reform, and Welfare Fraud: This Week At The State House
- Rep. Gallison Introduces Bill Restricting Drones
- Aerial Drones Capture Scenic Views of Providence + RI
- Privacy Activists Target RI’s First Drone Store


