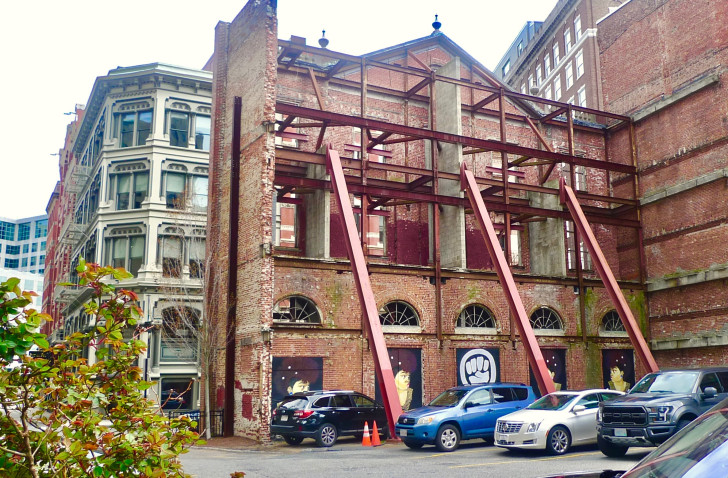SLICE: The Inhabited Facade – Architecture Critic Will Morgan
Thursday, May 07, 2020
Beyond the desire to return to a "normal" life of over-flowing shopping carts and coffee shop gatherings, we know that the pandemic will change everything. In imagining what our Brave New World will really be like, let us consider the offering of a Providence architectural firm on how to reinvigorate our downtowns.
SLICE: The Inhabited Facade is a sensible proposal for saving our urban fabric by Ian Baldwin and Jonathan Bell of Dual Studio. It is another instance of the power of smart thinking small.
SLICE, as defined by the principals of Dual Studio, "is a novel adaptive reuse strategy for large, underused buildings designed to bridge the gap between abandonment and full rehabilitation … small strategic occupations to preserve a building's prominence and value while making positive urban contributions."GET THE LATEST BREAKING NEWS HERE -- SIGN UP FOR GOLOCAL FREE DAILY EBLAST
Simply put, the SLICE concept constructs shallow, usable spaces behind a building's facade. "Front-loading," the architects argue, means that while avoiding the large investment of rehabilitating an entire structure, a once fallow building can offer a visually rewarding and economically viable presence.
The book provides a good review of such topics as adaptive re-use and historic preservation within the broader American context. Successful "Slice" projects in Pittsburgh, Vancouver, New York and Philadelphia, are shown, but the exemplary role is played by Providence.
Here, the skin of a1950 Georgian revival bank was saved when a multi-story hotel was to be inserted next to the Arcade in 2005. The authors call this "a well-mannered but unremarkable bank building," and its preservation "an unimaginative and expensive token that only reinforces the aggressive scale" of the projected hotel.
"What if an additional 12 feet behind the facade" had been retained using the SLICE template, thereby adding three floors of activity to Weybosset Street?
Arnold Building, Washington Street, 1923. PHOTO William Morgan Rehabilitated after a 2009, fire this narrow treasure has three apartments above its commercial shops.
Another Providence building that makes this case is the George C. Arnold building, built in 1923 on Washington Street. It is less than 13 feet wide, and its developer cleverly incorporated the surviving party wall of an earlier building into his block.
Building upon these examples, SLICE deals with a variety of issues from aesthetics to building codes; there are discussions of how this approach creates less expensive real estate, as well as "living billboards for redevelopment of the entire property." In other words, The Inhabited Facade offers a practical and much needed downtown revitalization tool.
Modest as its aims appear at first glance, SLICE is a primer on how to save the existing fabric (60% of buildings in older East Coast cities were built prior to 1945), while bringing more business, residents, and life to established downtowns. The possibilities of the narrow block approach is spelled out in clear language, abetted by easy to grasp elevations, plans, and sections.
Not glitzy starchitects or well-heeled developers, the designers who conceived SLICE, working out of an industrial space on West Washington Street recall two research and development teams at Conagra in Omaha back when Providence businessman Stephen Key was the agricultural conglomerate’s CFO. Conagra's "frozen" department had a brand new $250 million laboratory, while the research area devoted to "grain" was in "a terrible part of town in a facility at looked like it was in need of a teardown." Yet, as Key recalls, because "grain" had the best nutritional scientists, almost every breakthrough from Conagra in that period "came out of that lousy looking overcrowded facility."
Like proverbial inventors working out of their garages, architects like Jonathan Bell and Ian Baldwin represent the kinds of innovative, adventurous, and creative minds that will contribute to rebuilding a smart, livable, and realistic post-coronavirus Providence.
GoLocal architecture critic William Morgan has taught historic preservation at Roger Williams University and is the author of Louisville: Architecture and the Urban Environment.
Related Articles
- Architectural Critic Will Morgan: How We Look
- Guest MINDSETTER™ Deckman: Will Morgan’s Innovations and Invitations Reinvigorate RI?
- Wexford Is a Modern Delight: Architectural Critic Will Morgan
- Architectural Critic Will Morgan: Superman Building
- Architectural Critic Will Morgan: The New Un-Improved Tower
- Grace Church - One of Prov’s Great Architectural Treasures: Architectural Critic Will Morgan
- Future of the Past, Providence Style - Will Morgan
- Architectural Critic Will Morgan Challenges the Three Hope Towers Design
- “God is in the [Downtown] Details” - Architectural Critic Will Morgan
- Tower Swindle: Phase One—Architectural Critic Will Morgan
- Architectural Critic Will Morgan: Providence River Pedestrian Bridge
- New RISD Student Center a Design Disappointment in Providence: Architectural Critic Will Morgan
- RI’s Newest Library Says, “Please Touch”: Architectural Critic Will Morgan
- New Plan for Arcade Offers More Stability: Architectural Critic Will Morgan
- A Modern Masterpiece at Johnson & Wales: Architectural Critic Will Morgan
- Fox Point Success Story: Architecture Critic Will Morgan
- Saving the Bascule Bridge: Architectural Critic Will Morgan
- Pawtucket Soccer Stadium, Tidewater Landing Lacks Inspired Design: Architectural Critic Will Morgan
- New RISD Dorm is a “Design Triumph” - Architectural Critic Will Morgan
- Good Design on Thayer Street: Architectural Critic Will Morgan
- How to Save a City: Architecture Critic Will Morgan
- Proposed College Hill Hotel is Anything But Smart: Architecture Critic Will Morgan
- Station Row Development, Providence’s Eastern Bloc Design: Architecture Critic Will Morgan











