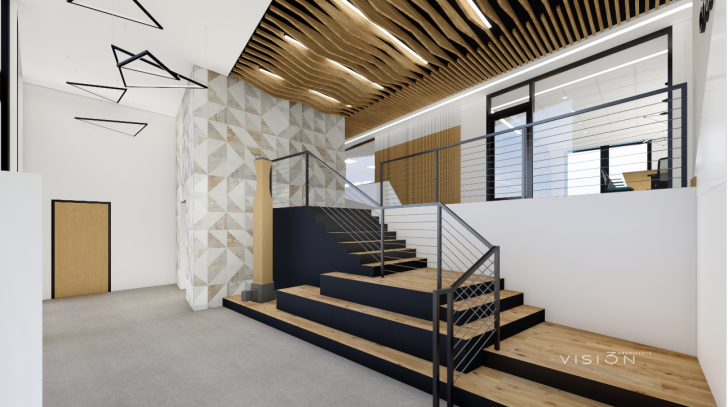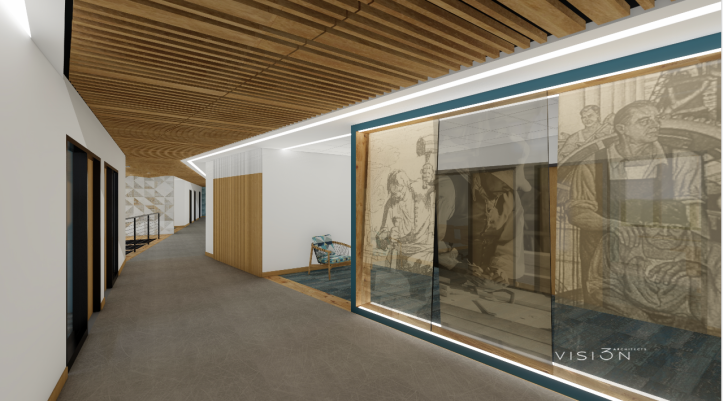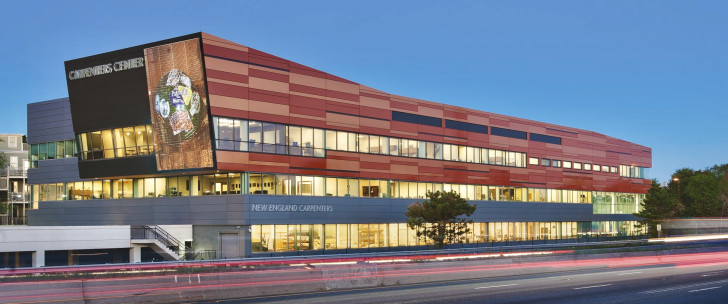The Carpenters Union: An Impressive New Home on I-95 – Architecture Critic Morgan
Sunday, September 18, 2022
Unions are a big deal in Rhode Island, but their presence rarely reflects a focus on architecture. Yet, the North Atlantic States Regional Council of Carpenters Local Union 330 has a handsome new headquarters overlooking Interstate 95 in Warwick that deserves recognition. With the striking exception of the starkly modern Viessmann building (that looks like it belongs in Zurich or Rotterdam), most of the businesses lining the route into our city from the south are nothing to write home about.
GET THE LATEST BREAKING NEWS HERE -- SIGN UP FOR GOLOCAL FREE DAILY EBLASTA makeover of a distinctly undistinguished 1970s office block, the union hall is an ugly duckling transformed into a swan. Retaining the foundation, floor structure, and roof, Paul Hauser of the Providence firm of Vision 3 Architects totally redesigned the 13,000-square-feet block into a handsome and appropriate corporate identity symbol–one that stands out from the industrial landscape of the highway.
The repetitious vertical rhythm of the grim original cube has been refashioned into a much stronger visual statement by arranging strips of windows horizontally. These are set behind a giant scrim of terra cotta panels, each vertical orange unit varying slightly from smooth to ribbed, creating subtle color changes through the day. The clay facades project from, and contrast with, the rough gray stone walls, which are actually a prefabricated, man-made cladding–yet the overall effect is one of solidity. Masonry would have made the union hall far more expensive and it would have required the labor of a different brotherhood.
Readers may wonder why Carpenters are not building in their traditional material of wood. As Dennis Lassige, Regional Manager of the North Atlantic Regional Council of Carpenters told GoLocal, “today’s commercial carpenter works with a wide range of products and applications, including metal, stone, and composites.” New England carpenters are now working with a lot more engineered lumber, and “our union is very much versed in cutting edge building materials and methods.” Lassige further notes that since the terra cotta panels and the stone are “a mechanically fastened exterior system, they fall under the trade autonomy of the Carpenters.”
Working for almost three years with general contractor E.W. Burman of Warwick (their project manager was Carl Angus), Vision 3’s Paul Hauser earned high praise from the Union. The Roger Williams-trained architect, in turn, hailed the union as “one of the best clients we ever worked with.” The carpenters were, in a sense, their own clients, and the high quality of the work shows this. For a reasonable cost of around $5.5 million, the union got office space for a staff of ten, a conference room, and a large flexible basement area that can be used for meetings and classes.
Beyond an entrance canopy supported by massive timbers is a two-story entrance hall featuring a staircase of oak treads, and a wavy wooden ceiling, cleverly composed of live edge horizontal rafters. At the top of the stairs are reception areas, a conference room, and offices. There are wood strips inserted in the ceramic tile floors and different kinds of tiles are used sparingly (there is no cute woodsy-ness, nor any dark wood paneling, as there was in the previous dungeon-like meeting hall). Vision 3’s interior design team has used a muted blue-gray palette, but the overall character is one of abundant natural light. Plus, despite being next to the highway, the building is blissfully quiet.
Main hallway with tile flooring, wood ceiling, and murals depicting union workers. Vision 3 Architects
The Warwick carpenter's home naturally elicits comparison with the much larger ($20 million, 74,000 square feet) New England Carpenters Union, right by the Southeast Expressway in Boston. Not everyone likes the orange composite panels, and there was some consternation over the video screen on the prow of the ship-like building. But, the twelve-year-old Carpenters Center, designed by the Boston firm of ADD, has become an inescapable landmark.
The Boston headquarters is not so much a direct inspiration, as an indication of the New England Carpenters' desire to create buildings that are advertisements for the profession. This is certainly the case for the Rhode Island union hall. There are some minor disappointments (the unrelieved tarmac of the parking lot is unfortunate). But Carpenters Union 330 is a solid, thoughtful commercial building. Congratulations to the union and to Vision 3 for recycling an older structure, and for establishing an impressive presence along I–95.

GoLocal architecture critic Morgan has an undergraduate degree from Dartmouth and two graduate degrees from Columbia. He has taught at Princeton and at Brown. He likes to remind people that the Ivy League is merely a collegiate athletic conference.
Related Articles
- Another Misstep From the 195 Commission – Architecture Critic Morgan
- Cathedral Square: Hideous Present, Glorious Future – Architecture Critic Morgan
- Architecture Critic Will Morgan’s Naughty and Nice List for 2021
- A New License Plate for Rhode Island – Architecture Critic Morgan
- Brown’s Performing Arts Center, a Giant White Shoe Box – Architecture Critic Morgan
- The Beatrice Hotel Embraces Downtown – Architecture Critic Morgan
- Narragansett Brewery: Fox Point Winner – Architecture Critic Morgan
- Richmond Residences, Another Downtown Insult: Architecture Critic Morgan
- Townie Pride: East Providence High School – Architecture Critic Morgan
- Parcel 2: More Junk From the I-195 Commission – Architecture Critic Morgan
- A Resting Place for All: North Burial Ground – Architecture Critic Morgan
- How Did Providence Lose Its Mojo? Can It Get it Back in 2022 – Architecture Critic Morgan
- 195 Commission Reaches Out, and Listens (Maybe)–Architecture Critic Morgan
- Can We Make Schools Safe Without Turning Them Into Fortresses? – Architecture Critic Morgan
- Domestic Triumph on Boylston Avenue – Architecture Critic Will Morgan
- Déjà Vu All Over Again: Gano Street Apartments – Architecture Critic Morgan
- New Worker Housing: North Main Street – Architecture Critic Morgan
- Should Architects Run for Office? – Architecture Critic Morgan
- The Edsel of Urban Design — Architecture Critic Will Morgan
- Frank Lloyd Wright in Rhode Island – Architecture Critic Morgan
- Pawtucket Modern–Architecture Critic Morgan
- People on the Move: RISD’s Architecture Head Leaves for London, Culinary Director at Park
- The “New” License Plate and the Race to the Bottom – Architecture Critic Morgan
- A Major Addition to Rhode Island in Newport -– Architecture Critic Morgan









