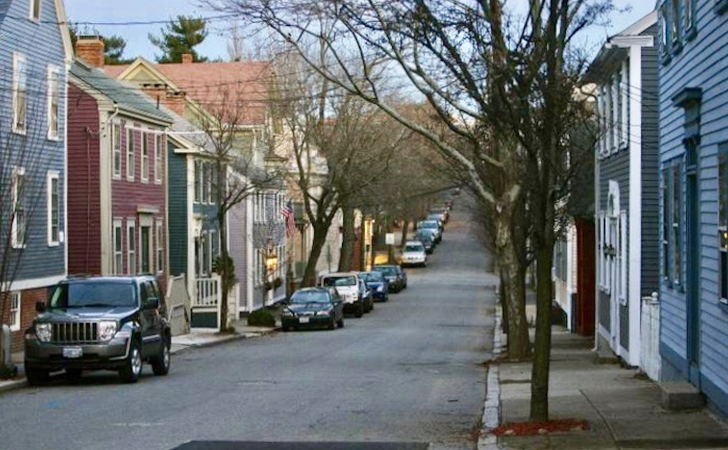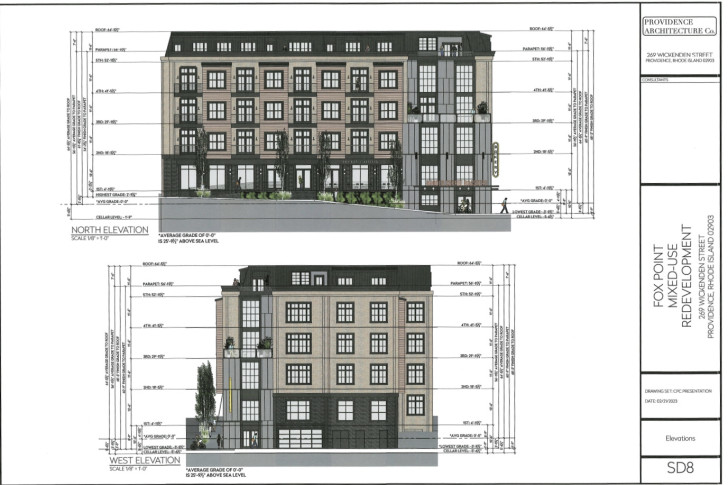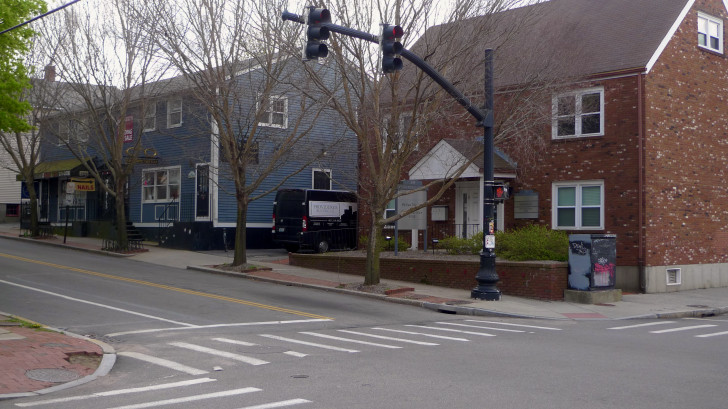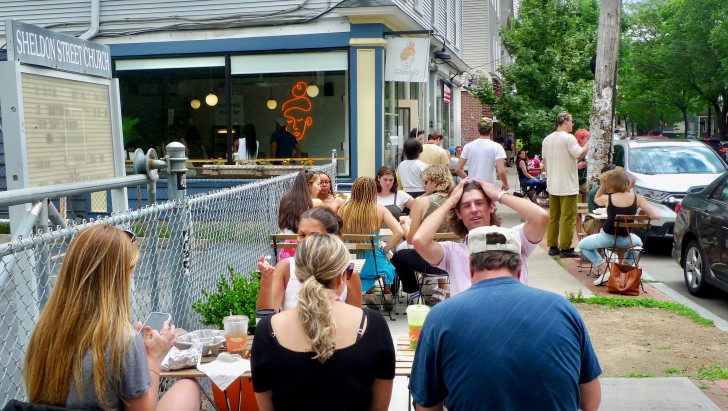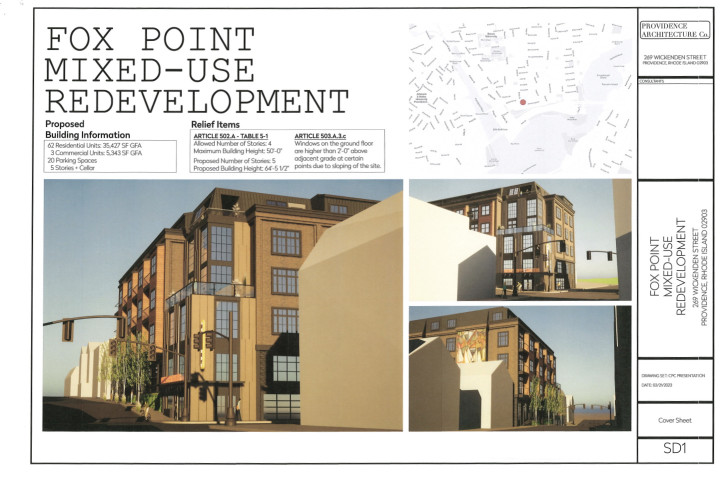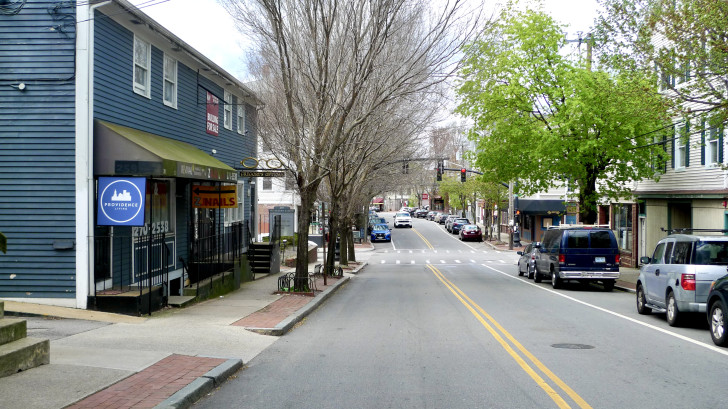Goodbye Fox Point—William Morgan, Architecture Critic
Saturday, April 22, 2023
If you live in an attractive neighborhood, there’s always the dread that its desirability contains the seeds of its demise. For example, there’s a pattern of development that is destroying the East Side of Providence. In Fox Point, Wayland Square, College Hill, and spreading up Hope Street. Blocks of older, sometimes historic houses are being demolished and replaced by over-scaled apartment buildings of absolutely no architectural or urbanistic distinction. The justification for such junk development usually run like this: The older structures are run down and there’s a housing crisis.
GET THE LATEST BREAKING NEWS HERE -- SIGN UP FOR GOLOCAL FREE DAILY EBLASTThe too-frequent solution is to erect a giant box that may make money for the developer, but one which offers no visual, aesthetic, or long-range cultural benefits to the neighborhood. An appalling case in point is the Fox Point Mixed-Use Redevelopment scheme to replace two 38-year-old commercial buildings at the corner of Brook and Wickenden Streets with an aggressively boring and totally out-of-scale behemoth.
Elevation rendering of apartment block proposed for 269 Wickenden Street. Providence Architecture Co.
The proposal for this important corner in Fox Point is, in fact, so egregious and so without merit that no self-respecting citizen–mayor, planning official, neighborhood group, or local resident–should ever allow this turkey to get off the drawing boards. Even before getting to issues of scale, design, and compatibility, there ought to be howls of protest over the continued practice of stealth planning, not to mention a lack of communication and transparency.
Fox Point Capital LLC’s application for a zoning variance so that their new block can be five stories tall was postponed at last Tuesday’s City Plan Commission meeting, although the CPC has already recommended the height waiver, pre-hearing. (None of the abutting merchants I spoke with knew anything about the project.)
Corner of Wickenden and Brook Street. Not outstanding architecture, but the same scale as the structures on the three other corners. Photo: Will Morgan
After the debacle of Hope Point Tower, one would think that Providence might be wary of bending height rules to favor a single developer. The chief argument for asking for an additional story has been the insertion of commercial space on the ground floor (5,343 square feet, some at basement level). Yet this bonus-height carrot has left us with thousands of empty square feet real estate downtown. Wickenden Street has a four-story, 50-foot height limit, but the developers at 269 want an additional fifteen feet. The so-called Innovation District’s apartments that surround Trader Joe’s at the west end of Wickenden Street demonstrate how such scale-busting blocks can damage the character of an older neighborhood like Fox Point.
A clever architect could build even larger, if they were smart about mitigating the mass and exploring creative design solutions. Kevin Diamond, the North Carolina State University-trained architect at the developer’s Providence Architecture Company, was such a designer back in Raleigh. Faced with the prospect of jamming too much tent town into an inadequate container in Providence seems to have sapped Diamond’s creativity.
The address is 269 Wickenden Street, but this building could be anywhere: suburban Dallas, Orlando, Denver.
The unwelcome height and the assault on the scale of Wickenden Street are reasons enough to fight against this dog’s breakfast of a scheme. There’s nothing to recommend this interloper, with its oh-so-bland façade. The Providence Building Co.’s avowed focus on “transforming distressed properties into luxury student housing” is belied by specifications. There are to be 62 apartments, displacing 35,427 square feet (or an average 569 square feet per unit). Examination of the floor plans reveals a number of apartments where the living areas do not have access to have exterior windows. Luxury flats or student slum?
Another instance that suggests 269 Wickenden is an ill-considered project is parking. Ours is a walkable city, and some politicians envision Providence as especially bike-friendly, but the allocation of but twenty spaces for cars seems particularly capricious. In fact, it is hard to find any aspect of the Fox Point Mixed-Use Development that can be called positive.
The proposed five-story replacement for the Wickenden Street building at the left will dwarf Fox Point’s main drag and destroy the neighborhood’s desirable character. Photo: Will Morgan
Let me head off the likely response to this piece by whiners that complain that GoLocal’s architecture critic is against development. I absolutely encourage smart, intelligent, sensitive, creative, and economically viable development. But none of that could be said of the Providence Building Co.’s proposal. Rather, it is an attack on the very qualities that make Fox Point such a treasure.

GoLocal architecture critic Morgan has an undergraduate degree from Dartmouth and two graduate degrees from Columbia. He has taught at Princeton and at Brown. He likes to remind people that the Ivy League is merely a collegiate athletic conference.
Related Articles
- The Edsel of Urban Design — Architecture Critic Will Morgan
- The “New” License Plate and the Race to the Bottom – Architecture Critic Morgan
- Should Architects Run for Office? – Architecture Critic Morgan
- Can We Make Schools Safe Without Turning Them Into Fortresses? – Architecture Critic Morgan
- People on the Move: RISD’s Architecture Head Leaves for London, Culinary Director at Park
- Pawtucket Modern–Architecture Critic Morgan
- Brown’s Performing Arts Center, a Giant White Shoe Box – Architecture Critic Morgan
- How Did Providence Lose Its Mojo? Can It Get it Back in 2022 – Architecture Critic Morgan
- 195 Commission Reaches Out, and Listens (Maybe)–Architecture Critic Morgan
- Frank Lloyd Wright in Rhode Island – Architecture Critic Morgan
- Domestic Triumph on Boylston Avenue – Architecture Critic Will Morgan
- Déjà Vu All Over Again: Gano Street Apartments – Architecture Critic Morgan
- COLLIER: The City’s Coolest Park–Architecture Critic Morgan
- Faltering Fane Tower – Architecture Critic Morgan
- The Elegance of Weed: Mother Earth–Architecture Critic Morgan
- Pawtucket/Central Falls T Station Lacks Design–Architecture Critic Morgan
- The Center of the City – Architecture Critic Morgan
- Coffee Exchange Redux – Architecture Critic Morgan
- Former Mashpee Wampanoag Tribe Chairman and Top RI Architecture Firm CEO Sentenced in Bribery Case
- New Worker Housing: North Main Street – Architecture Critic Morgan
- A Major Addition to Rhode Island in Newport -– Architecture Critic Morgan
- The Carpenters Union: An Impressive New Home on I-95 – Architecture Critic Morgan
- Trader Joe’s: Great Market, Lost Opportunity–Architecture Critic Morgan
- Goodbye Fox Point—William Morgan, Architecture Critic
- First Look at Proposed 83-Unit Gano Street Project in Fox Point
- Fox Point Success Story: Architecture Critic Will Morgan
- “Produce in The Park” to Launch in Fox Point in July
- RI’s Celebrated Architect St. Florian Breaking the Code in Fox Point – Architecture Critic Morgan
- Unusual Ownership Group Selling Their Fox Point Bar in Providence—For $379,000
- Narragansett Brewery Announces Fox Point Brewery—See the Location
- Washington Trust Bank Provides $1.6 M Loan to Fox Point Marina
- Providence Parents Blast Decision to Close Fox Point Pre-K
- The Shop Brings Artisan Coffee + Pastries to Providence’s Fox Point
- PHOTOS: Britto Dedication in Fox Point
- Fox Point Coffee Shop Closing After 13 Years
- UPDATED: New Details Emerge Following Car Crash Into Seekonk River Off Fox Point Park
- BankRI to Build New HQ in Fox Point and Move Corporate Office From Downtown’s Turks Head
- UPDATED: Alleged “Peeping Tom” Arrested by Providence Police in Fox Point Incidents
- Home Loan Bank Expands Back to the Old Neighborhood — Fox Point
- 10-Story Development in Fox Point Next to Historic Church is Latest 195 Land Proposal
- Historic Former Church Condo in Fox Point Hits the Market at $549,000
- Narragansett Brewery: Fox Point Winner – Architecture Critic Morgan
- Fox Point Traffic Stop Results in Firearm, Tequila Bottle, and Suspected Cocaine Seized
- Dorotea Elenora (Soares) Harvey (AKA: Dot or Dorothy) of Fox Point Dies at 97


