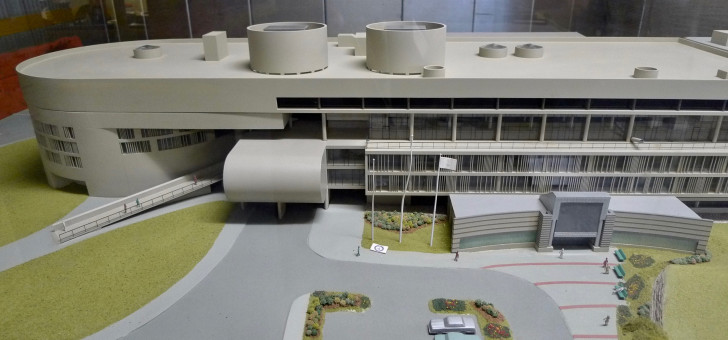CCRI Back to the Future – Architecture Critic Will Morgan
Monday, June 15, 2020
Surrounded by national guardsmen, tents, and military vehicles, the concrete behemoth of the Community College of Rhode Island in Warwick could be mistaken for a giant fortress or an aircraft carrier.
Whether the feeling evoked by the garrisoned Knight campus is one of security or menace, the nearly fifty-year-old single-building campus is a significant landmark worthy or our notice, and even veneration.
GET THE LATEST BREAKING NEWS HERE -- SIGN UP FOR GOLOCAL FREE DAILY EBLASTCCRI was to have been the site of Rhode Island's 35th annual statewide historic preservation conference, titled Back to the Future! Although that April event was cancelled due to the coronavirus, let's take a look at this monument from a distance.
Model of CCRI, showing addition by Robinson Green Beretta (lower right), 2000. PHOTO Will Morgan
The structure was completed in 1972, and displaced almost half a million square feet. It speaks of the 1960s Great Society, a time when new public colleges and universities were being built everywhere.
Housing an entire campus under one roof created a strong identity for a large but hardly elitist segment of higher education. What a contrast CCRI is compared to the slightly earlier Keeney Quadrangle at Brown, a cozy Colonial Revival composition of brick, lawn, and trees. CCRI is more like an ocean liner beached on one of the state's taller hills
Yet, the most remarkable thing about CCRI is that it was built at all. Perkins & Will, a respected Chicago architectural firm with impeccable modernist credentials, designed it. The aggressive we-have-seen-the-future-and-it-is-1950s-European-avant-garde-style is something of a surprise for conservative Rhode Island.
One wonders how such a radical building was foisted upon the voters and educators of Rhode Island–what a persuasive tale the architects must have spun. Other states were spawning mega-building campuses (think UMass Dartmouth), but the intentionally heroic style of CCRI seems unusually brash for here.
CCRI is an unapologetic tribute to the work of Le Corbusier, one of the most influential twentieth-century architects. So many elements of the Swiss-French master's buildings have been borrowed for CCRI that the school could serve as an exam question for a class in modern architecture: "List those works by Le Corbusier which inspired the Warwick campus."
The nautical motifs of the giant funnels and skinny railings, as well as the brightly colored metal windows, recall Le Corbusier's "machine for living" houses of the 1920s. But the main sources for CCRI are his later Brutalist buildings.
Beginning with the Unité d'Habitation, a huge post-World War II apartment block in Marseille, Le Corbusier discarded streamlined forms and smooth walls in favor of raw concrete (beton brut in French morphed into the unfortunate label Brutalism), which bore the crude marks of the wooden forms into which the concrete was poured.
The inspiration for CCRI's narrow vertical sunscreens (protection against Rhode Island's blistering Mediterranean sun?), along with the painted interiors of the large cylindrical light wells, can be found at La Tourette, a Dominican monastery in France.
The semicircular, ship-like stern that houses CCRI's library echoes Le Corbusier's only American work, the Carpenter Center at Harvard University of 1961.
The main source for the Knight Campus, however, is the new Punjabi capital city of Chandigarh, India that Le Corbusier designed for his friend, Prime Minister Nehru.
Chandigarh's legislative assembly and the high court provide CCRI with its most potent motifs: the giant walkway ramps that slice through the building, the exposed utilities, and the industrial aesthetic of the interior. CCRI may invoke steamships, but inside it is more Titanic boiler room than the first class lounge of the Normandie.
Despite all the machinery metaphors, CCRI is really a large piece of abstract sculpture, which makes no concession whatsoever to the landscape around it.
.
CCRI is a totally self-absorbed work of art, aloof and indifferent to the grim sea of commuters’ cars surrounding it. It is a period piece, illustrating the modernist belief in the idea of a rational, efficient, and truly international architecture that would point the way to a brighter future.
While Chandigarh has been castigated for it failure to relate to India, who would have thought that architecture inappropriate to the hot dusty plains of the Punjab would successfully transplant to suburban Rhode Island?
CCRI is approaching a half-century of yeoman service. The mega-structure is not what you would call warm and fuzzy, but it has provided New England's largest community college with a dramatic and ionic architectural landmark.
GoLocal architecture critic Will Morgan studied at Columbia University's graduate school of architecture during the revolutionary days of the late 1960s.












