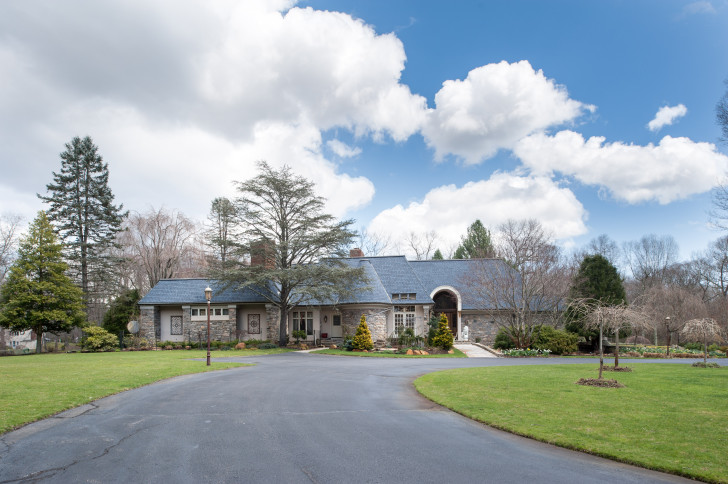Take a Tour of RI Properties for Sale Around $2,000,000
Saturday, July 10, 2021
Take a tour of some remarkable Rhode Island properties for sale priced at around $2,000,000.
The pros at Mott & Chace Sotheby's International have selected a collection of three properties that exceed the expectations.
GET THE LATEST BREAKING NEWS HERE -- SIGN UP FOR GOLOCAL FREE DAILY EBLAST
1000 Old Greenwich Drive | East Greenwich
$2,250,000
Listed by Amy I. Doorley-Lucas
Private and tranquil, gated compound on 7.2 Waterfront Acres on Twin Ponds. Architect designed by Judd Brown this Grand, French Country Style Estate is Extraordinary! The arched two story entry hall sets the stage with the stone, teak and oak millwork, wood ceilings and marble flooring. A Zen like fountain room/solarium across the hall makes an inviting approach to the back yard patio and inground pool. The main living areas are dramatic yet comfortable and all have a connection to each other as well as the outdoor living spaces. A sunken living room with an oversized marble fireplace, a beautiful seating alcove and access to the fountain room is steps down from the family room with coffered ceilings and parquet flooring. A hotel style bar sits between the family room, dining room and library for effortless flow when entertaining. The formal dining room's focal point is the curved detail in the ceiling and ambient lighting. A very special eat-in kitchen features a stone accent wall, exposed brick, arched ceilings and plenty of pantry storage. The sunken library (not photographed) has custom millwork and shelving with a double sided fireplace shared with the Master Bedroom Suite. A second, well appointed master suite is located on the other side of the home and lends itself to multi-generational living. Additional recreation space and full bath in the lower level. Six Car Garage. Minutes to Rte. 95, TF Green Airport, East Greenwich restaurants, Main Street, Golf, and Marinas.
61 Horizon Drive | Narragansett
$2,400,000
Listed by Shana Speer
Enjoy gorgeous, sweeping views of the West Passage of Narragansett Bay looking toward Jamestown, the Dutch Island Lighthouse and Beavertail from this distinctive, custom built home set on a private lot, high on a hill in Saunderstown. Totally rebuilt in 2008, this home offers luxurious living with high end finishes and quality throughout including a beautiful entry with mahogany ceiling leading to a dramatic great room with soaring ceilings, a gas fireplace, access to the 777 sq. foot Brazilian cherry deck and to the gourmet kitchen with custom made cabinets, Wolf range, double ovens, warming drawer and a walk-in pantry...perfect for entertaining! You will find gleaming Brazilian chestnut floors throughout the home, radiant heat, imported sinks and hardware in the bathrooms, bedrooms with their own uniquely designed ensuite including a much desired first floor bedroom. There's more...a home office, a media room, a potential in-law suite, two fireplaces, a second level game/family room opening to a deck with more views. This home has it all including all the amenities that Narragansett has to offer.
3 Old Farm Road | East Greenwich
$2,400,000
Listed by Judy Chace & Erin Marsh
Enjoy elegant, easy living in this custom brick manor-style home. Top quality finishes and fine craftsmanship are evident throughout, with highlights such as a sweeping, custom double staircase, Brazilian cherry floors with black walnut inlay, 20' ceilings, mosaic tile details, Schonbek lighting, Veissman mechanicals. A first floor owner's suite features a sitting area, gas fireplace, soaking tub, separate vanities, a double shower and exterior patio access. A stunning foyer with 20' ceilings opens to the family room with fireplace and exterior access to the patio. The kitchen leaves little to be desired, with a Wolf cooktop, double ovens, warming drawer and Subzero refrigerator, custom cabinetry, stone sink, and an expansive island with double thick granite. Additionally, a butler's pantry and laundry room are found off of the kitchen. A dining room with fireplace, office showcasing french doors and oversized windows, and a half bath complete the first floor. The newly finished second floor includes three ensuite bedrooms with baths finished in granite and tile. There is also a lofted den/office on the second level. An unfinished basement provides potential for expansion and has radiant heated floors. Four car garage, one with loft space for storage, and a paver courtyard allow for plenty of parking. Both the front and back of the home have bluestone patios, and the grounds offer mature plantings and landscape lighting. A unique opportunity to own a truly turnkey home.
Related Articles
- Amazing Historic Properties for Sale in RI from $1M to $7M
- RI Properties for Sale Around $600,000 From Watch Hill to East Greenwich
- Properties for Sale Around Rhode Island for About $1,000,000
- Take a Look at Properties for Sale in RI for Around $800,000
- RI Properties for Sale Around $1,000,000
- RI Properties for Sale Just Under $800,000
- Take a Tour of RI Properties for Sale Around $2,000,000
- Here are Some Select RI Properties for Sale Under $500,000
- Properties for Sale on East Side of Providence From $1.4M to $7.9M





