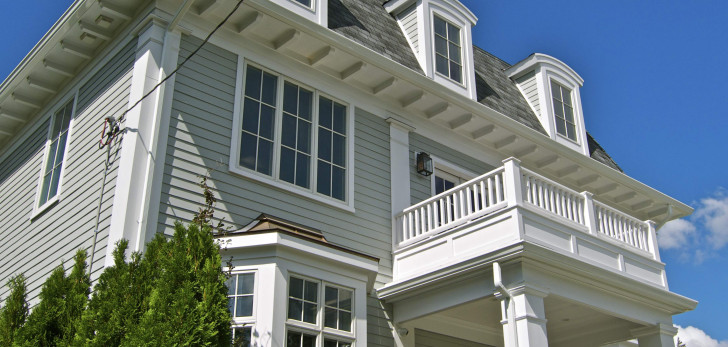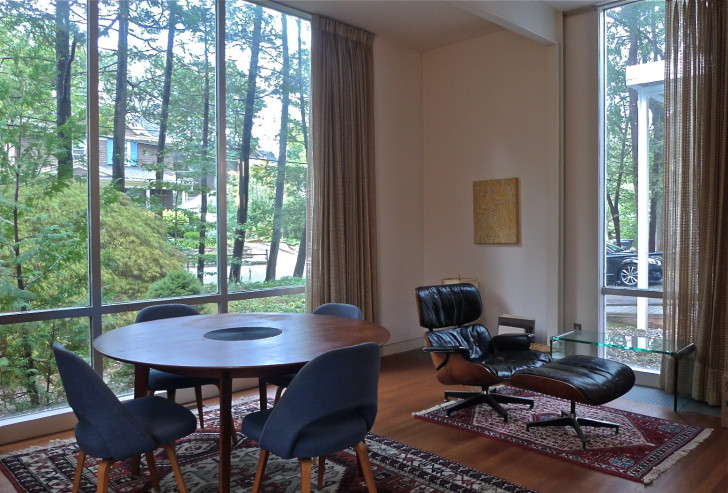New Old and Old New: Two Houses on the East Side
Tuesday, September 06, 2016
A million and half-dollars do not buy much of a house these days. Take, for example, the so-called "French Manor Style" home at 346 Blackstone Boulevard. "The Boulevard" is one of the premier addresses on the East Side of Providence, and it has long been known for well-built and handsomely designed houses, mostly from the early part of the 20th Century. But this brand new residence is typical of recent construction along the Boulevard, where older houses are demolished and replaced by make-a-buck-and-get-out-quick developers' schlock.
There are more egregious examples of this, such as the recent two-dimensional house at the corner of Blackstone and Laurel, which replaced a marvelous, shingled wreck that could have been saved. But 346 it is especially puzzling because it was actually designed by an architectural firm with some pretensions to good design. It is understandable from a strictly economic point of view that a 7,500 square-foot lot that sold last year for $380,000 (a 1950 Modern house here was demolished) requires an expensive house to cover costs and allow for a fat profit. But Union Studios' effort is indistinguishable from many other plastic suburban nightmares. It has snap-in mullions, some sort of synthetic wood walls, and a concrete driveway. Every detail screams, "I am cheap!" Giving the house a stylistic label–a mansard roof hardly makes this house a French Manor–is just part of the charade. (Are the new owners expected to raise geese in the backyard? Age Roquefort in the basement?)
GET THE LATEST BREAKING NEWS HERE -- SIGN UP FOR GOLOCAL FREE DAILY EBLAST
Union Studios' role, one suspects, was merely to contribute a thin veneer for Churchill and Banks, a development firm that hardly seems committed to aesthetic excellence. Union Studios call themselves "dedicated New Urbanists," a movement that, paradoxically, is neither. Despite calling work their work "a professional commitment to the civic realm," they apparently believe that peaked roofs, a cute porch, and a few pasted-on historical details a traditional building makes. Style in this context, has little to with structure or the quality of workmanship beneath the cosmetics. Union Studio may avow that they are "committed to saving the world from sprawl," but this is a dwelling completely without soul.
To show that quality new architecture can be found on the East Side, there is a Modern house at 177 Everett Avenue that stands in stark contrast to the superficiality of 364 Blackstone. For sale for a little more than a third of the price of the Faux-French Manoir, this house is a genuine example of the International Style, designed and lived in by the late Providence architect Ira Rakantasnky.
Built in 1958, Rakantasky's little gem of a house reflects the philosophy of the Graduate School of Design at Harvard. After earning an architecture degree at RISD, Rakantasky studied with, among others, Walter Gropius and Marcel Breuer. The founder of the revolutionary design school the Bauhaus, Gropius fled the Nazis, joining an immigrant wave of Modern designers who became influential architects and teachers in America.
European, flat-roofed, white-walled, stripped down Modern houses may not have found great favor with most Americans, who steadfastly clung to their Colonials and Cape Cods. But it would be foolish to dismiss Rakatansky's work because of stylistic prejudices and a lack of understanding of the tenants of Modernism.
Rakantansky's thoughtful home is a superb example of what Modern guru Le Corbusier called "a machine for living." Unlike 346 Blackstone, the Everett house was truly designed as an urban dwelling. It offers a lot of privacy on a city lot, yet its large windows and clerestories bring in lots of natural light. Construction costs went, not to filigree and decoration, but to simple planes and quality materials. In keeping with the principles of mid-century Modernism, there are a lot of sensible built-ins and abundant storage, while the designer and his wife, Lenore Gray's collection of art, including sleek architect-designed furniture, provided color. This is a house based on an economy of simplicity, a sensible floor plan, exposed structural steel, and an avoidance of tschotckes, moldings, and pointless references to historical periods.
In a book published half a dozen years ago by R.I.S.D. and titled Ira Rakantansky: As Modern as Tomorrow, the architect's house is described as a "strong expression of his views on the purpose of architecture."
In contrast to traditional homes, which Rakatansky feels are not relevant to the way modern families live–'they are dry and one can heat them, but that's about it'–the design of his home considers the orientation of the sun, wind, accessibility, views and utilities.
Whether you like Modern architecture or not, 117 Everett is significant work by an important Providence architect. And one has to hope that a maven of modern architecture will buy and treasure it. The alternative is to have an insensitive developer buy the house for its lot, destroy a modern landmark, and build something like 346 Blackstone. That would be a tragedy.
Related Articles
- Olneyville’s Mansion: Atlantic Mills
- Providence Parking Meter War Spreads to Thayer Street
- Multiple Thayer Street Businesses Closed Due to Parking Meters
- Thayer Street Business Down 40% Due to Parking Meters, New Data Shows
- Providence Parking Meters Can’t Fund Millions in Deficits and Billions in Unfunded Liabilities
- One Rhode Island City Removed Parking Meters and Business Flourished
- NEW: Providence to Lift Parking Ban Tuesday Morning
- See the Seven East Side Properties Brown Plans to Knock Down For Parking
- Providence Declares Parking Ban and Closes Schools
- Providence Issues Parking Ban, After City Gets Hit with Half Foot of Snow
- Robin Garceau - The Interior Designer: Adding That Perfect Statement Piece
- Wickenden Street Businesses Oppose City’s Plan to Install Parking Meters
- Wickenden Street Merchants Try to Block Parking Meters - Push Change.org Effort
- Providence Parking Meter Wars - Opposition to Expansion to Neighborhoods Grows
- Will Providence’s Parking Meter Expansion Hurt Small Businesses?
- Providence Will Not Install Parking Meters on Hope St., No Word on Other Neighborhoods
- Moore: Federal Hill’s Parking Meter Lesson
- Providence Merchants United in Outrage Over Parking Meter Expansion
- Federal Hill Rep Cries Foul Over Parking Meter Rollback on East Side








